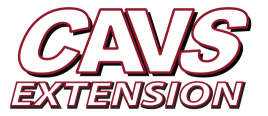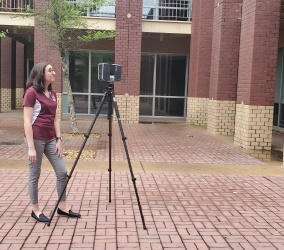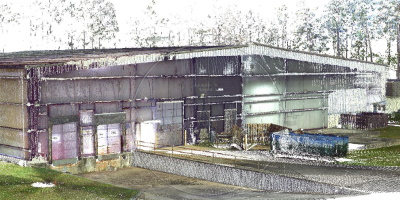Laser scanning is replacing the challenge of spending hours to create drawings of existing structures and floorplans for building construction, renovation projects, and improvements in manufacturing processes. Data collection was once a slow, labor-intensive process involving multiple persons to collect information using manual tape measuring devices, pencil-to-paper plans, or handheld data collectors. CAVS-E project engineers now provide a 3D Laser Scanning service and can accurately and efficiently capture and collect dimensional data from objects, surfaces, buildings, and landscapes from manufacturing plants using a Faro Focus room scanner.
CAVS-E project engineers and Laser Scanning team members Emily Wall and Jonathan Curtis have found creative ways to capture data and convert it into actionable deliverables. Wall says that "One of the many benefits of using scanning technology is the ability to take measurements within the scan with an accuracy down to approximately 2mm. Another nice feature of the software is the ability to create fly-through videos of the building that showcase the building's features in a concise, high-quality video that can be used for marketing purposes." Curtis states that, "Laser room scanning drastically reduces the time it takes for us to create 'as-is' layouts and allows us to more quickly shift our focus towards working with the client to solve problems and create better flow."
The laser room scanning allows the data to be collected much more thoroughly than could ever be accomplished with conventional measurement tools. 3D scanning technology now allows for data to be captured on any existing object or surface and reflected back to the scanner to capture a physical object's exact size and shape and to provide a digital 3-dimensional representation. Software is then utilized to assemble the scans into larger high-resolution point-cloud files with 360-degree rotation capabilities and then used to create AutoCAD layouts quickly and accurately.
The CAVS-E team starts this process by setting up the room scanner on its tripod in strategic locations around the interior and exterior of a manufacturing facility. Each scan takes about 5 minutes to gather millions of data points used to provide three-dimensional measurements from the vantage point of each particular scan location. The number of scans required to cover the overall layout of the facility can range from 2 to 200 scans, depending on the size of the building. After the data is gathered, the team "stitches" together the scans from the various locations using Faro's Scene software and utilizes the project point cloud data to create an As-Is layout of the facility. The team can then draft alternate layouts that help clients achieve better flow and productivity to assist in areas such as simulation of production lines, facility updates and expansions, and alternate layouts to improve the flow of materials and other manufacturing processes.
To learn more about 3D Laser Scanning services offered by CAVS-E, contact Jonathan Curtis at jcurtis@cavse.msstate.edu, 601.407.2731, or Emily Wall at ewall@cavse.msstate.edu, 662.325.0070.




